Your kitchen is one of the most important spaces of your house where you stir up delicious and healthy culinary delights. This is a space that must be kept clean, organized and highly functional round the clock. In the current times when the architects face the challenge of fitting in more within crunching spaces, the modular kitchen is the best solution that allows an architect to incorporate more within a small space and how – that the whole thing happens to be much better designed, organized and certainly much more attractive to look at.
While going through the various designs of such kitchen, the array of choices can be quite humungous and sometimes confusing. However, depending upon the space that is at your disposal, you can choose from the below-given range of seven types of modular designs of kitchens.
- L-Shaped Modular type kitchen – This is one of the most common designs of modular types of kitchens that are preferred by both the customers and also the architects. It gives a stylish and spacious look to your kitchen and the kitchen can be easily divided into different sections.
- U-shaped modular designs of the kitchen – A u-shaped modular type kitchen is the most ideal design of contemporary kitchen that can also accommodate a dining area within the kitchen itself. A table or a rack attached to the wall can complete the look and can allow more functional space to the people using the area.
- Parallel kitchen – This is a form of design where both the walls are available. This means that on both the walls the modular type drawers and the wall cabinets can be designed. This means that more storage space is allowed within a short space. However, it should be kept in mind that If it is overdone movement can become a difficulty.
- Straight kitchen – This is a form of modular design where just one wall or side is available. Hence it has been planned in such a manner so that maximum storage is carved out and also the place does not look all that cumbersome and stuffed.
- Island modular designs – This is a form of design where like in the u-shaped modular kitchen there is an island table, which is kept isolated and is not attached to the wall. The table allows more space for functional convenience.
- Peninsula designs – A peninsula modular design of kitchen is similar to island design, however often the extra table or space is more than a table and has an attached sink to it. It helps the occupants of the kitchen with more operational space.
- Monochromatic themes – One of the main aspects that affect the designs of the modular type kitchens is the color and the hue combinations used for it. Often bright contrasting hues are used for the decoration. However the monochromatic shades look stunningly stylish.
It must be borne in mind that a modular design of the kitchen remains functionally excellent on the dint of the maintenance and the cleaning that is provided to it. At the time of making one is sure of the space and the area that you can manage and maintain effectively for a sparkling kitchen in the future.



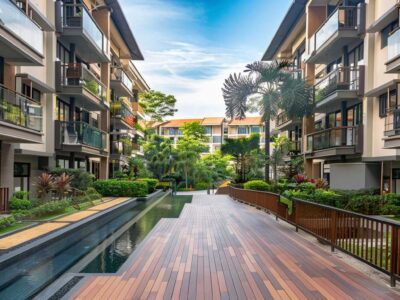
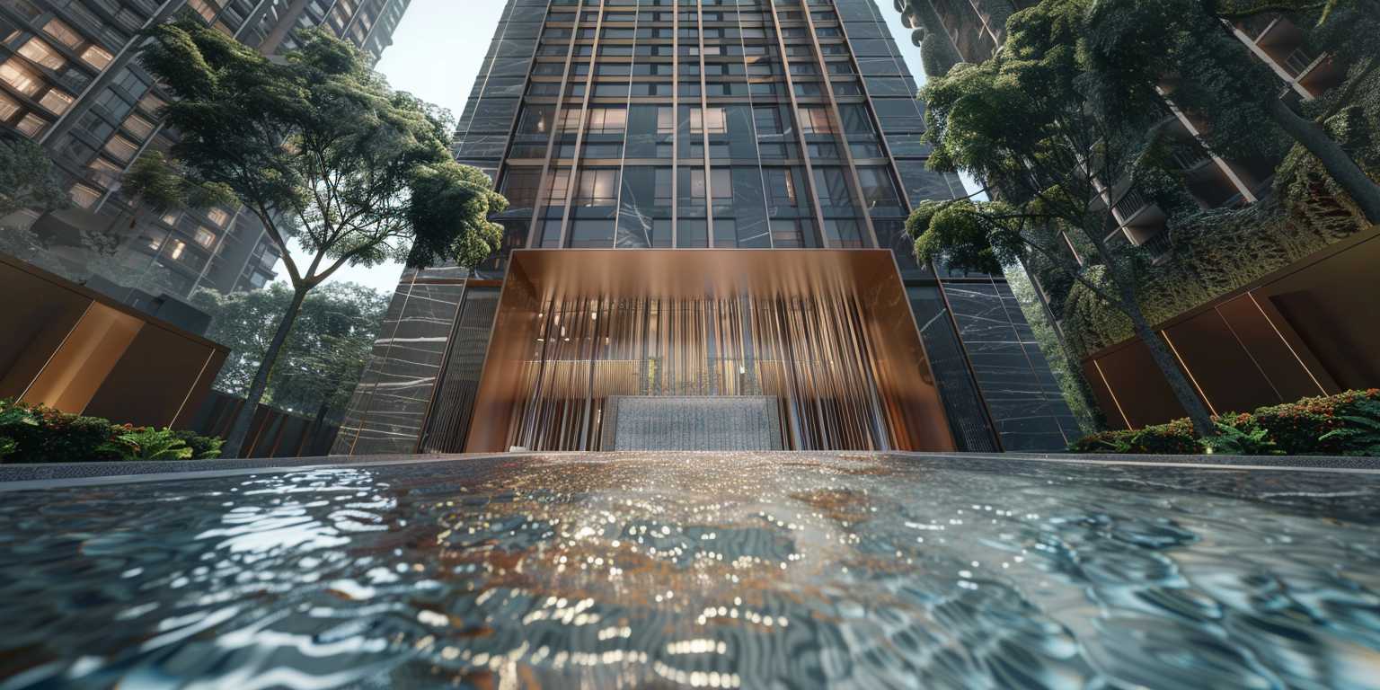
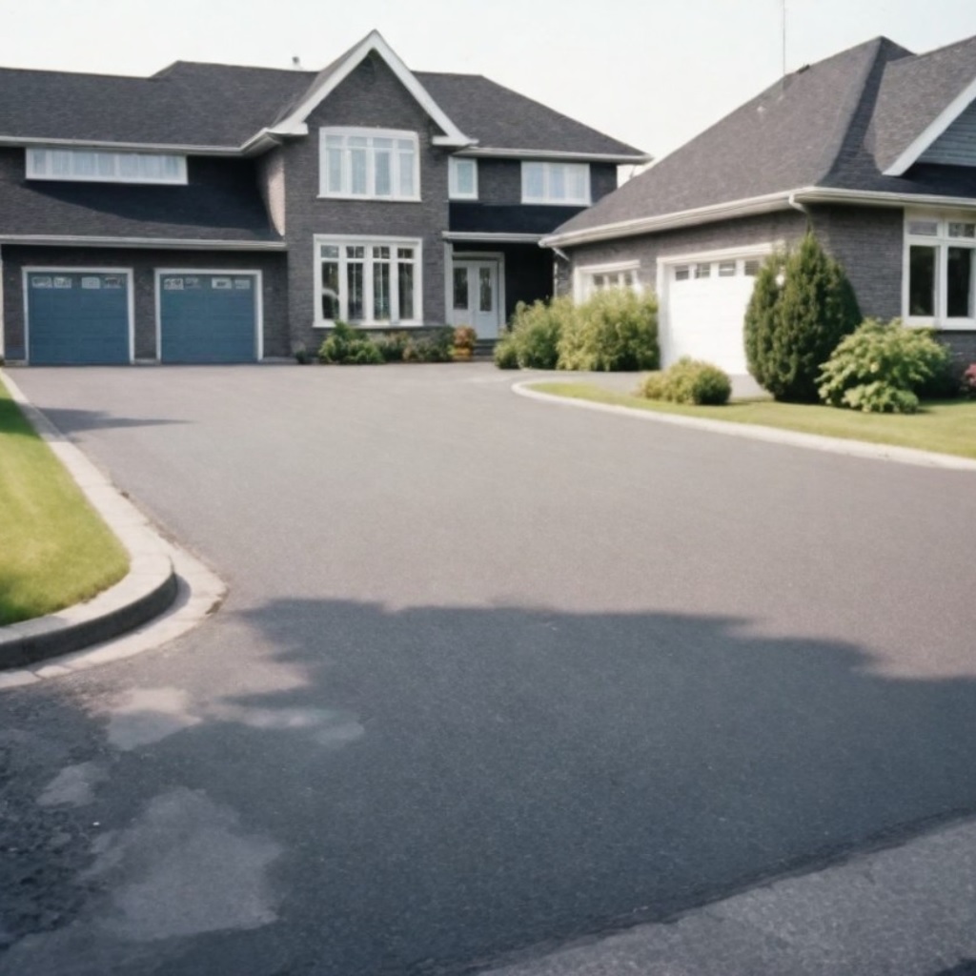
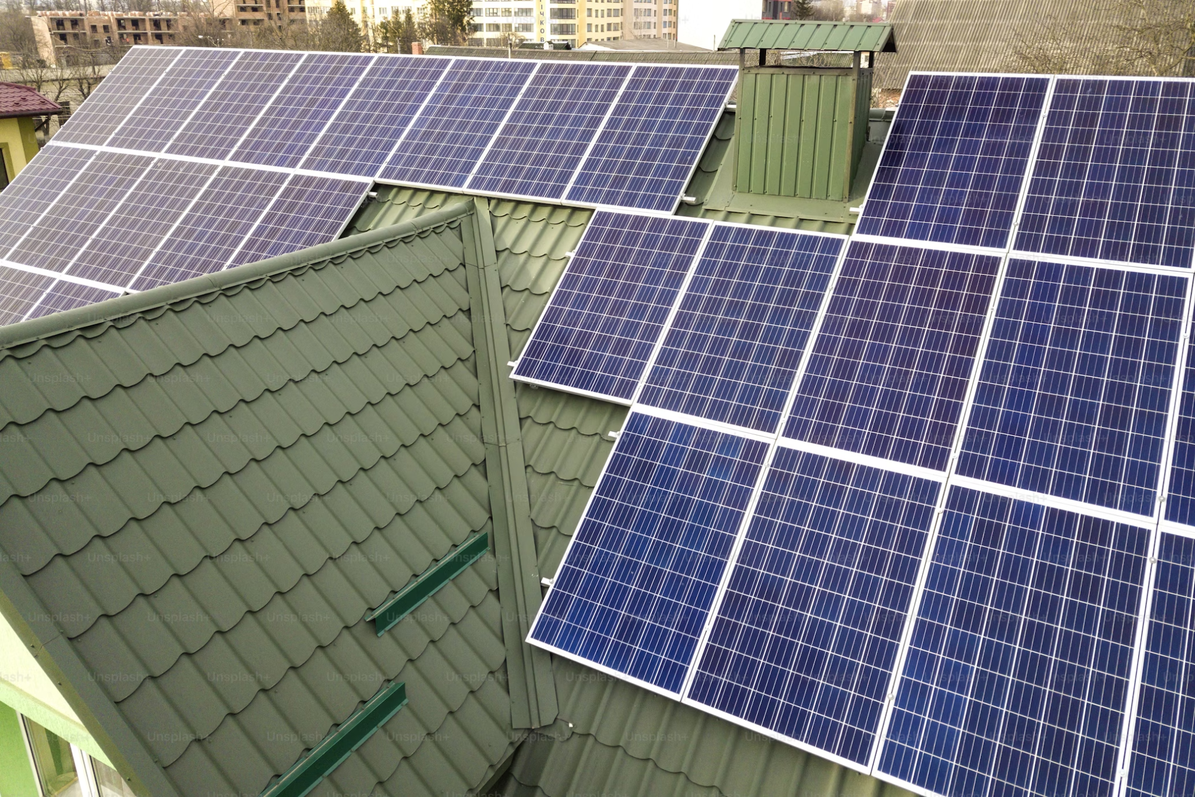
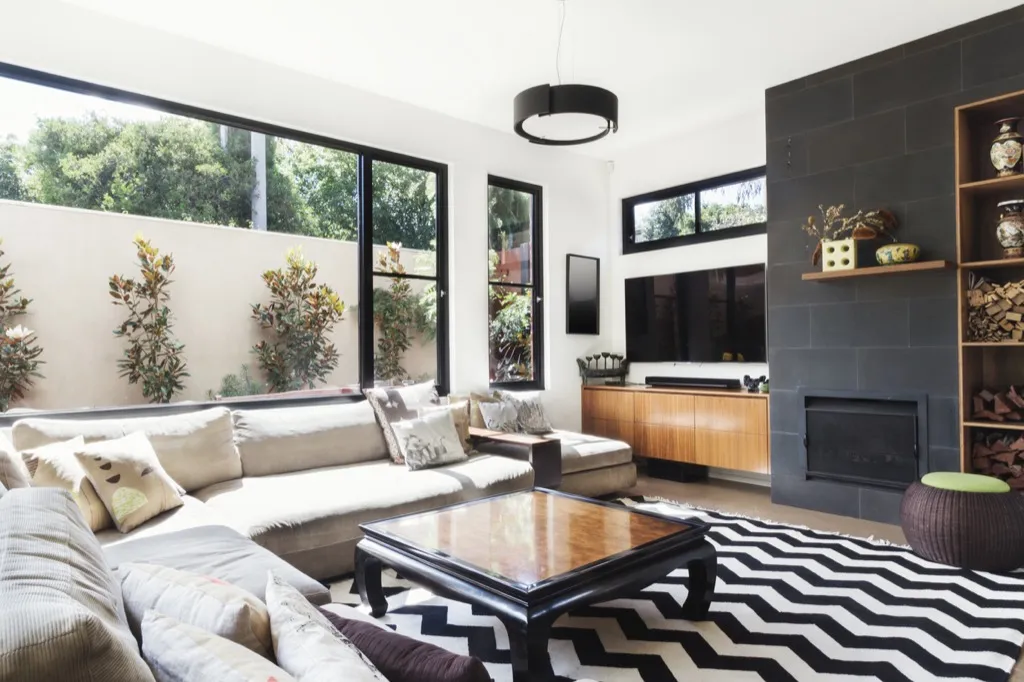
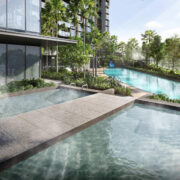


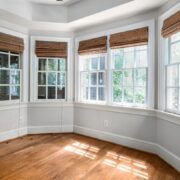

Comments